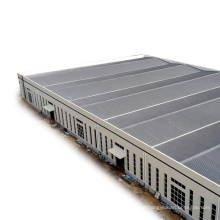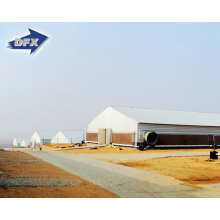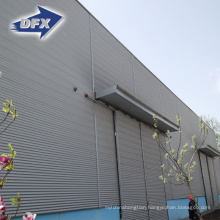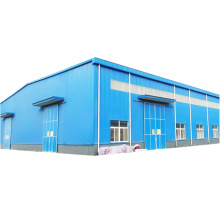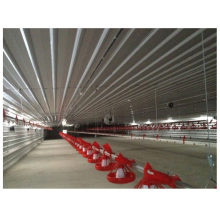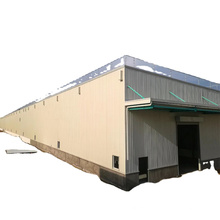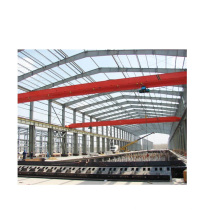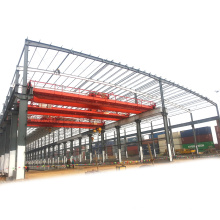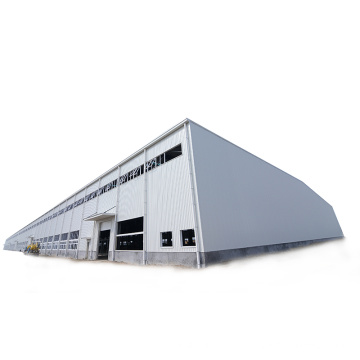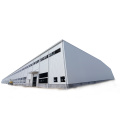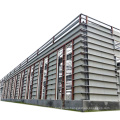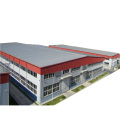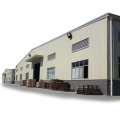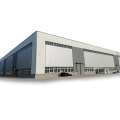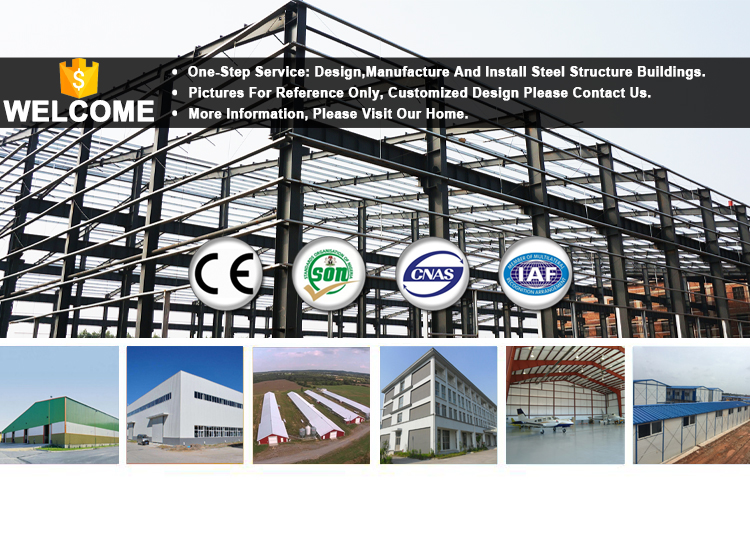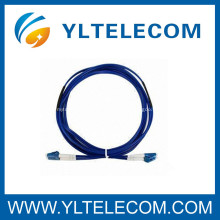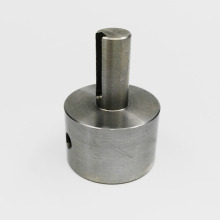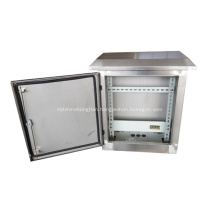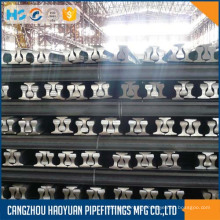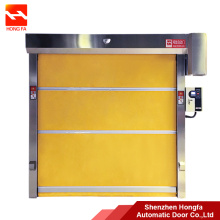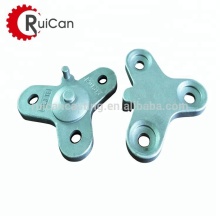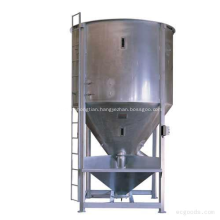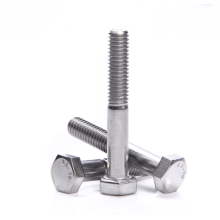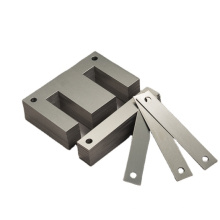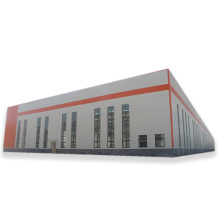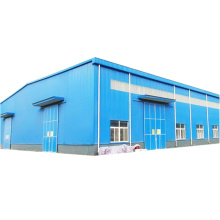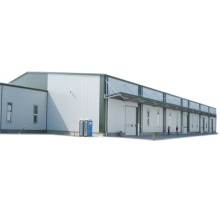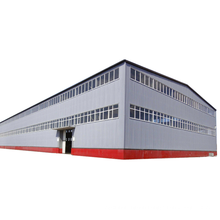China Longlife New Style Pre-Engineered Insulated Prefab Light Structural Steel Frame Workshop With Sliding Door
Product Description
China Longlife New Style Pre-Engineered Insulated Prefab Light Structural Steel Frame Workshop With Sliding Door
Director Group steel structure warehouse has features of high fire resistance, strong corrosion resistance. Steel structure warehouse is mainly refers to the main bearing component is composed of steel. Including the steel columns, steel beam, steel structure, steel roof truss.Each component using welds, bolts or rivets to connect.
The roof and wall can be made of composite panel or veneer. Galvanized sheet metal can prevent rust and corrosion. The use of self-tapping screw can make the connection between the plates more closely, to prevent leakage. You can also use composite panel for roof and wall. The sandwich is polystyrene, glass fiber, rock wool, polyurethane. They have good thermal insulation, heat insulation, fire-retardant. The wall of the steel structure maintenance also can use brick wall. The cost of a brick wall is higher than galvanized steel roof and wall.
The usage scale includes large-scale workshop, or warehouse, supermarkets, entertainment centers and modular steel structure garage.
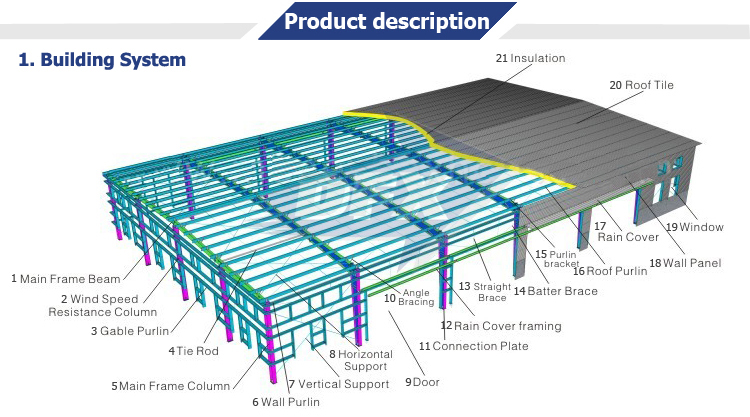 2. Specification
2. Specification
| Items | Specification | |
| Main Steel Frame | Column | Q235, Q345 Welded H Section Steel |
| Beam | Q235, Q345 Welded H Section Steel | |
| Secondary Frame | Purlin | Q235 C and Z purlin |
| Knee brace | Q235 Angle Steel | |
| Tie Rod | Q235 Circular Steel Pipe | |
| Brace | Q235 Round Bar | |
| Vertical and Horizontal Support | Q235 Angle Steel, Round Bar or Steel Pipe | |
| Maintenance system | Roof Panel | EPS Sandwich Panel /Glass Fiber Sandwich Panel / Rock Wool Sandwich Panel / PU Sandwich Panel /Steel Sheet |
| Wall Panel | Sandwich Panel / Corrugated Steel Sheet | |
| Accessories | Window | Aluminiumn Alloy Window / PVC Window / Sandwich Panel Window |
| Door | Sliding Sandwich Panel Door / Rolling Metal Door / Personal Door | |
| Rainspout | PVC | |
| Live load on Roof | In 120kg/Sqm (Color steel panel surrounded) | |
| Wind Resistance Grade | 12 Grades | |
| Earthquake-resistance | 8 Grades | |
| Structure Usage | Up to 50 years | |
| Temperature | Suitable temperature.-50°C~+50°C | |
| Certification | ,ISO9001:2008,ISO14001:2004 | |
| Finishing Options | Vast array of colors and textures available | |
| Paint Options | Alkyd paiting, two primary painting, two finish painting (gray paint, red paint, white paint, epoxy zinc etc.) Or Galvanized. | |
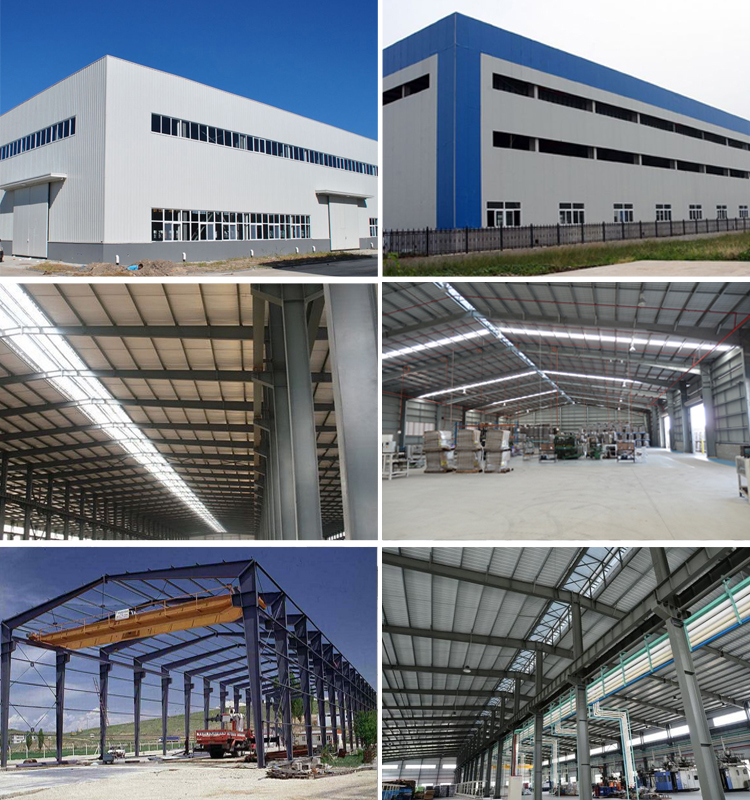
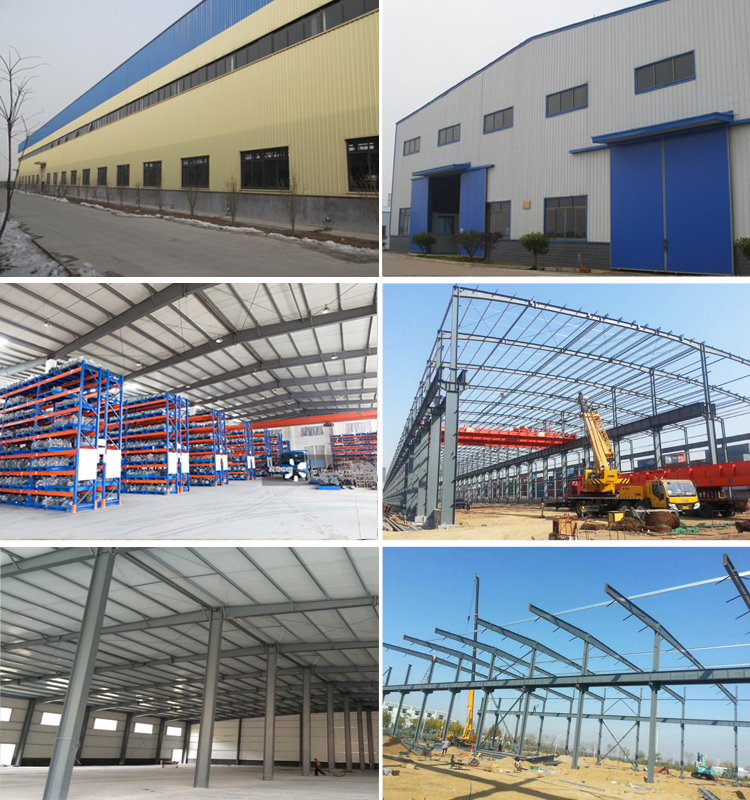
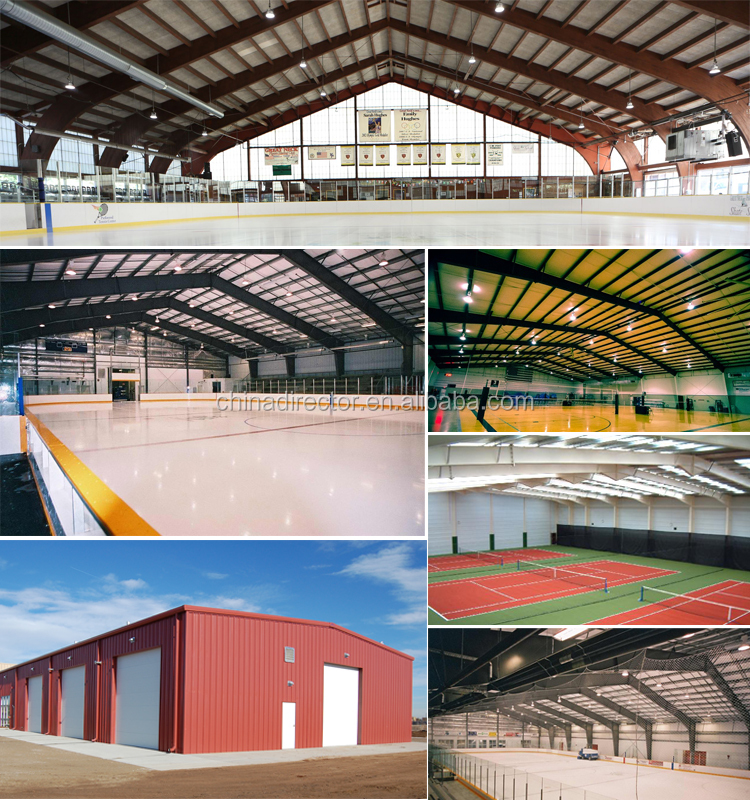
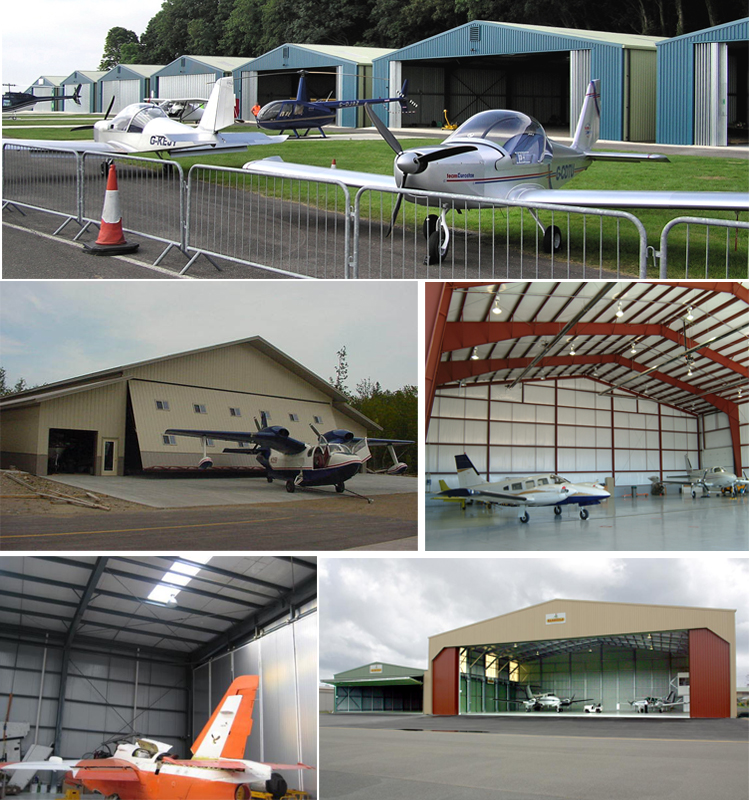
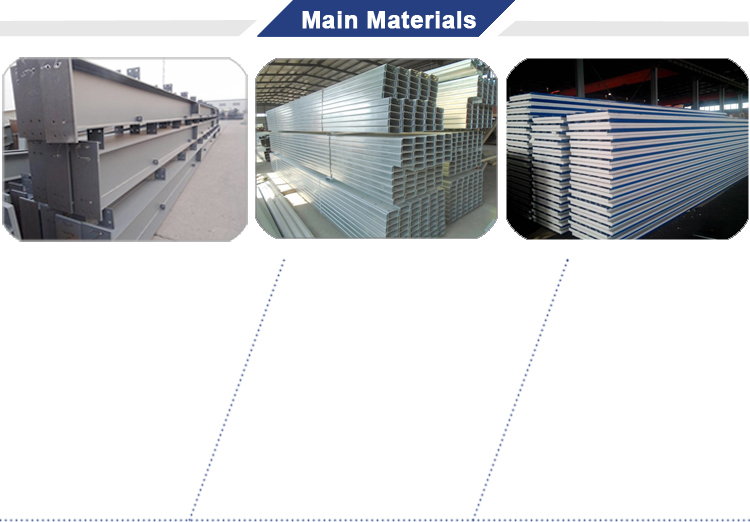
H-Shaped Steel
The advantages of our products:
high-performance thermal
insulation, ventilation,
moisture-proof materials
provide extremely high
living comforts.
C-Shaped Steel
The advantages of this approach is
durable life long, the production of
high degree of industrialization,
quality and stability. So heavily
used by atmospheric corrosion
is serious and difficult
maintenance of outdoor steel
structure.
Sandwich Panel
Sandwich panel is suitable for prejects with high fireproof requirement. With good sound-proof effect.In addition, noise indoor caused by rain and hail are weakened obviously after sandwich used.
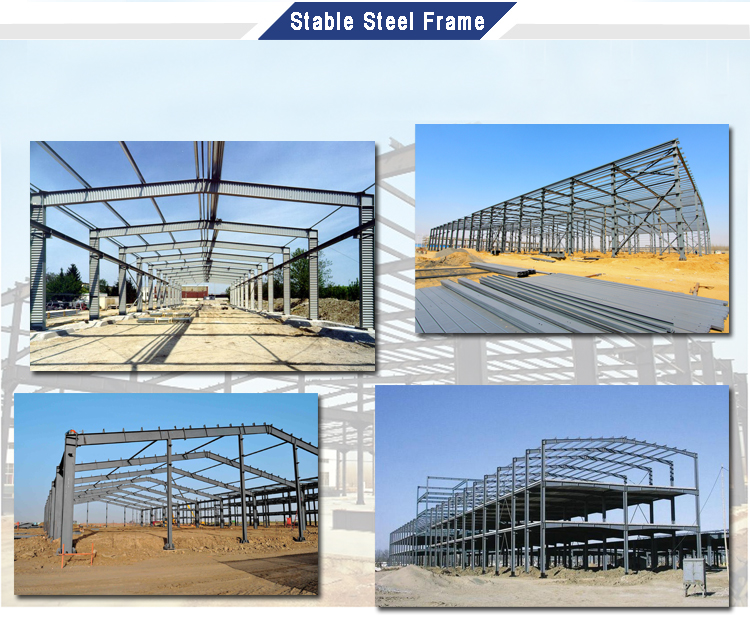
Steel frame structure consists of beams and columns from welded H-shapede steel, hot rolled H-shaped steel. In this frames, the beam and column system takes the gravity load such as dead and live loads..
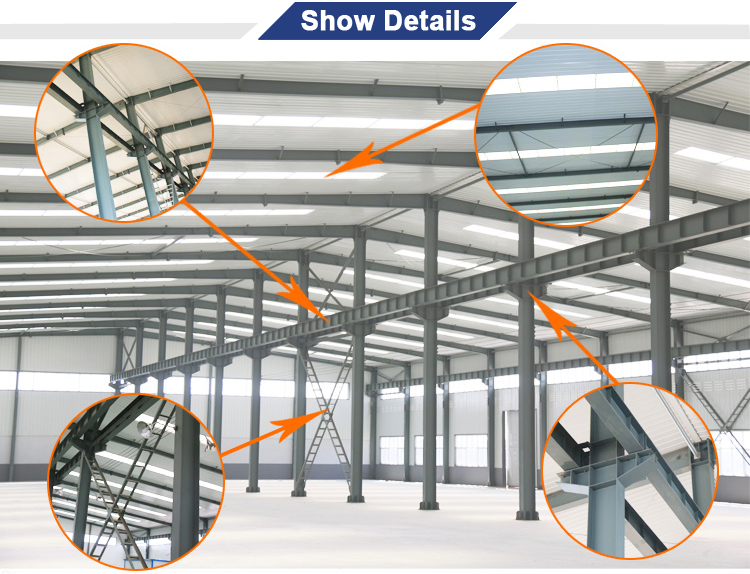
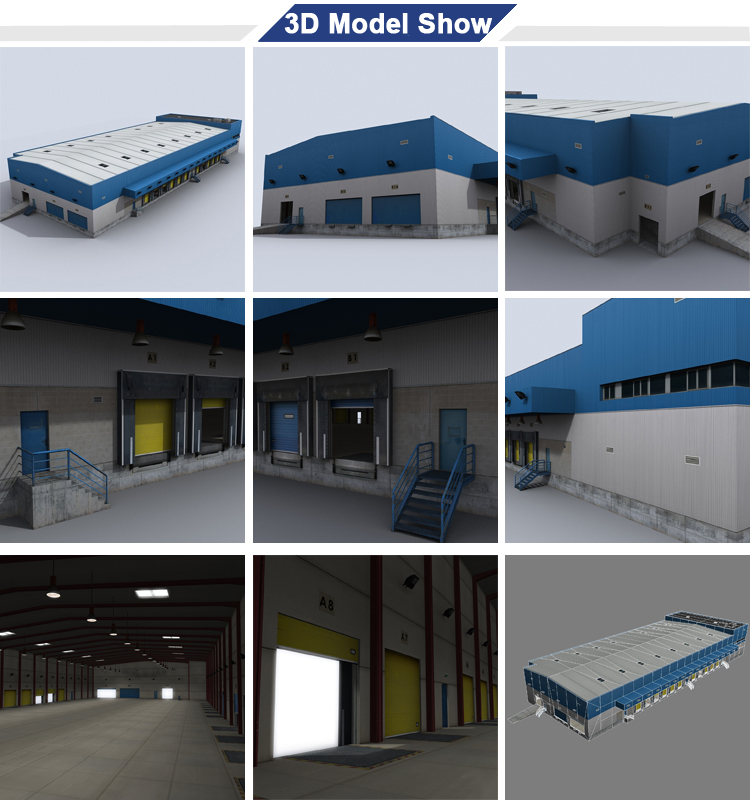
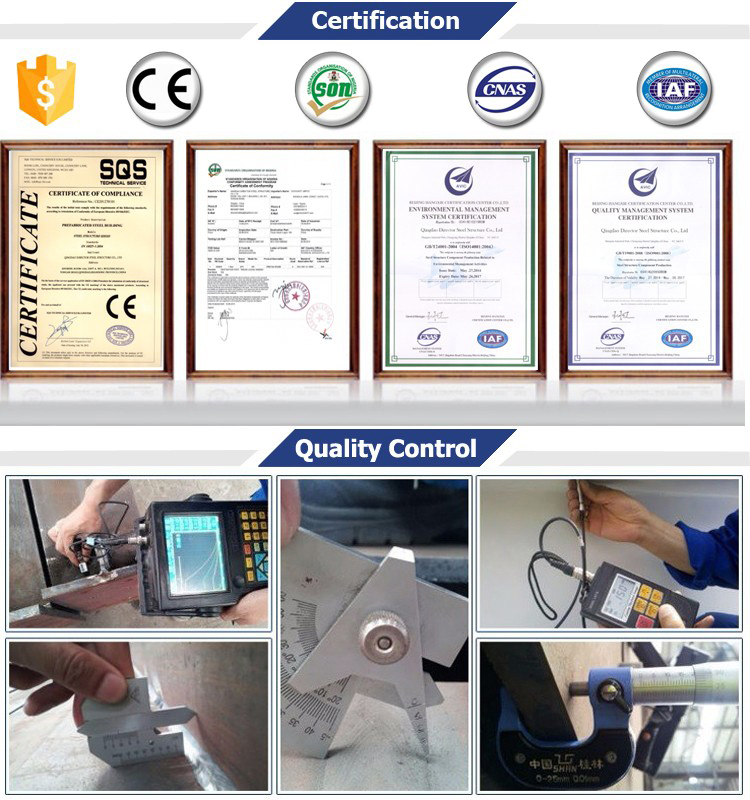
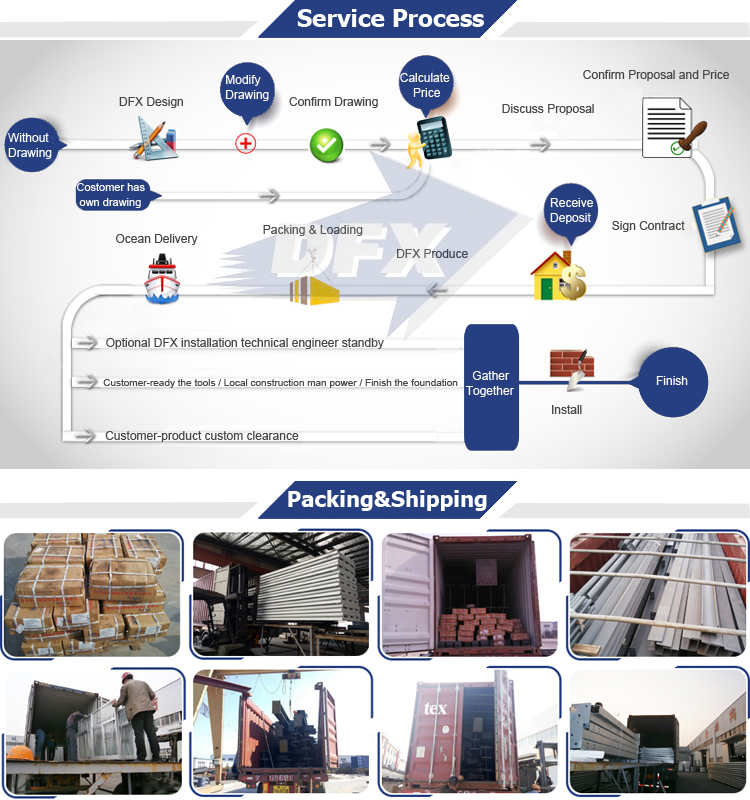
Factory Workshop Building Low Cost Prefabricated Warehouses Steel Structure
Click here to our home page, please contact me by click button "SEND"
Product Categories : Steel Workshop
Premium Related Products
